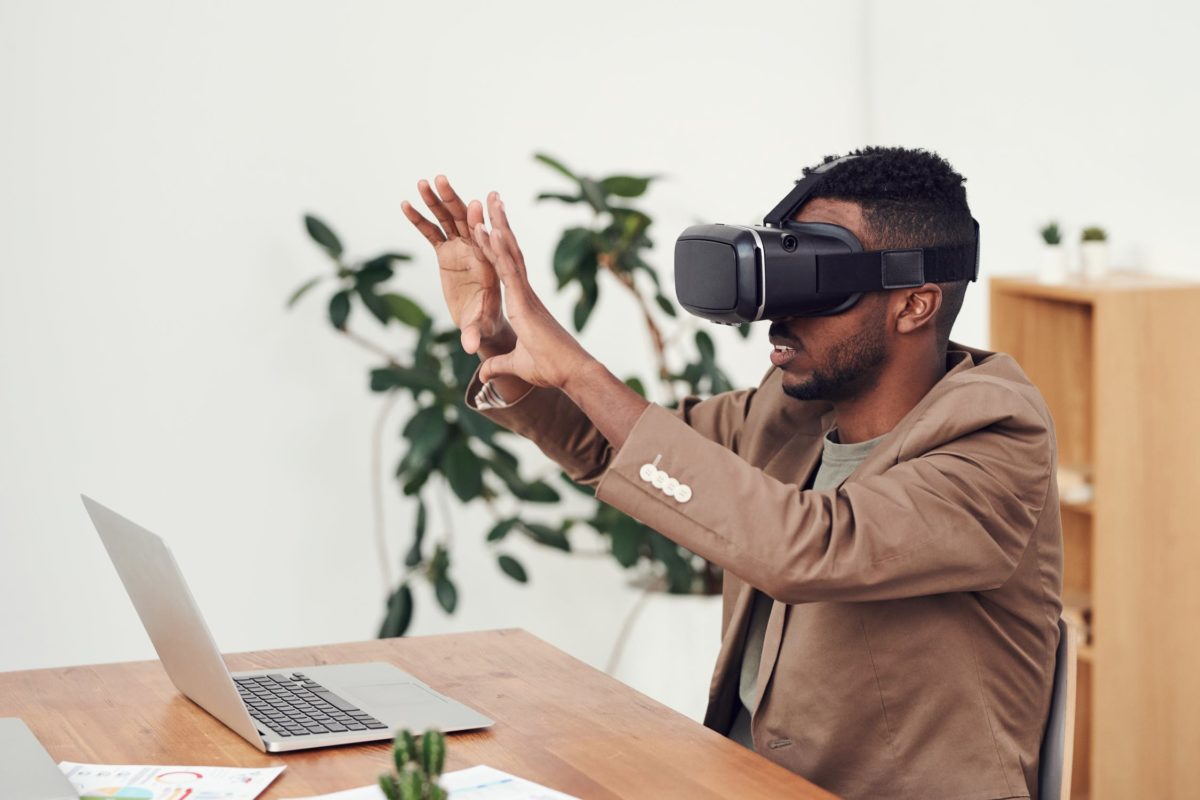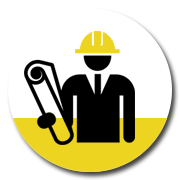Our Approach.
A tried and tested methodology for turning your vision into reality.
The following page contains a list of processes that we follow throughout every project, from conception to completion. Working to strict guidelines introduced by the RIBA, these proven steps guide the way that we work as a team and the high standard of care that we provide to our customers. Our clients can choose a full managed service, or individual processes as required.
1. The Discovery meeting.
The initial discovery meeting is an opportunity for our Project Manager to discuss your vision and your requirements in detail, providing you with expert face-to-face consultancy. From here, we will determine if your project is logistically and financially achievable and provide you with an honest, realistic assessment so you can make an informed decision before agreeing to move onto the concept and design stage.
After this meeting a contract along with the initial startup invoice will be issued.


2. Measured survey and feasibility assessment.
Following your client brief, we will complete a measured site survey. If required, we will also conduct an onsite feasibility assessment to identify any issues that could potentially affect your chances of successfully obtaining planning permission for your project. If any issues are discovered, then both our Project Manager and Planning consultants will provide recommendations for moving the project forward onto the design stage.
The measured survey is included. If a detailed feasibility study is required, an additional invoice will be issued.
3. Detailed design drawings and Virtual Reality.
Once the measured site survey and feasibility assessments are completed, we will move onto the initial design stage. We’ll bring your vision to life by creating series of detailed photorealistic 2D and 3D visuals. We are happy to provide numerous revisions, but our highly talented team has an aptitude for creating stunning designs that exceed expectations from the outset.
Experience your design in Virtual Reality.
Once you have signed off the detailed design drawings, we can then create your design in a 3D model that can be viewed through a Virtual Reality headset. This is your opportunity to lessen your overall spend by making key design decisions BEFORE your planning drawings are created.
If 3D images are desired, the cost will be included in the initial contract pricing.


4. Planning drawings and planning application.
Once the detailed design drawings have been completed, our Architects will use the latest architectural software applications to create highly accurate plans and drawings that are required for your planning application and your final construction. These drawings include location plans, block plans (or site plans) floor plans and elevations.
If requested, we will also create your interior design drawings at this stage. These final drawings will incorporate all aspects of your interior design, including furnishings, fabrics, lighting, furniture layout and décor options.
EV Architects will fully manage your planning application process. Once your detailed design drawings have been completed, we will submit your planning application to your Local Authority for approval.
A planning application invoice will be issued at this stage.
5. Building Control.
In addition to planning permission, some developments also require building control approval (or building regulations approval) in order to confirm that your development meets the current building codes and regulation requirements. At this stage, our in-house Architects will create highly accurate building regulation drawings, in addition to providing building specifications and calculations that are require for your building control approval.
We will fully manage your Building control application. Depending on your development situation, our Project Manager will also assist with appointing a building control officer, Thames Water applications, party wall agreements, drainage surveys and tree surveys. We can also assist in selection and implementation of Green Technologies if requested.
A Building Control invoice will be issued at this stage (if required).


6. Tender invitation and selection.
If you are putting your project out to tender, then our team can manage the tender invitation and selection process on your behalf if you wish.
First, we will prepare a comprehensive invitation to Tender pack (or ITT) that incorporates all of the project plans, drawings, specifications, calculations and other essential information that is required to obtain a highly competitive price for your project.
Once your Tender pack is ready, we’ll identify a handpicked selection of local reputable building and construction firms that we’ve worked with in the past and invite then to tender for your upcoming project.
Once the tender returns have been analysed and compared, with your approval, we will then proceed to award the tender to the most financially competitive contractor that has met all the requirements outlined in the ITT document. The chosen contractor will be required to sign a legally enforceable contract before construction starts.
A Tender invoice will be issued at this stage (if required).
7. Contract administration.
If desired, your dedicated Project Manager can oversee the construction phase of your development, ensuring that the finished product exceeds your expectations.
We can provide a hands-on service, making regular site visits to ensure the entire project is running on-schedule, within budget and to specification.
We’ll keep you updated throughout the construction stage at all times, ensuring that you’re always in the picture.
A contract administration invoice will be issued at this stage if this service is requested.


8. Project sign-off and handover.
No project is considered complete until the customer is 100% satisfied with the finished article. Our Project Manager will meticulously inspect your construction to ensure that every element of your build is finished to the highest specification, with no future snagging required.
Once you are 100% happy with the project outcome, we will hand you the keys and take some photographs of your development so we can showcase your stunning design to the rest of the world in our online portfolio.
Some of our MANY happy customers…
“
EV helped us design a side return extension on our Victorian end terrace house. We’re very happy with the results and love our new space. I found their fees reasonable for the service provided.
“
Andrew Irvine.
“
Mark is knowledgeable, calm and nothing was too much trouble, even when we changed our mind on design a number of times. We can thoroughly recommend Mark and his team for your project.
“
Tracey Jones.
“
With their support we have ended up with a beautiful family home with a “wow” factor. 4 years on the space still gets the same reaction from new visitors, which always makes us smile.
“
Dr. D Smith.
Why choose EV Architects for your next residential project?

We’re your local architects.

We’ve completed 1000+ projects.

We’ll provide genuine local referrals.

We have 70+ years collective experience.

We’ll manage your entire project in-house.

We’ll take care of your planning permission.

We’re an accredited arb member.

You’ll experience your design in Virtual Reality.
Take the first step towards your dream property today.
With over 70 years collective experience, EV Architects continues to provide architectural design and planning services for private residential developments across Greater London, East London and the immediate surrounding areas. Call 020 8531 4441 to discuss your design and build requirements in detail with a friendly and knowledgeable member of our team today.
Alternatively, contact us online by choosing one of the following options below.
