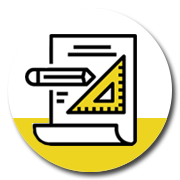Chingford, E4
Project Type
Roof and internal alterations
Status
In Planning
Overview
Extend roof plan and provide loft room with two rear-facing dormers. Creation of a small front porch and erection of gated boundary wall.
Roof and internal alterations
In Planning
Extend roof plan and provide loft room with two rear-facing dormers. Creation of a small front porch and erection of gated boundary wall.
"
EV helped us design a side return extension on our Victorian end terrace house. We’re very happy with the results and love our new space. I found their fees reasonable for the service provided.
"
"
Mark is knowledgeable, calm and nothing was too much trouble, even when we changed our mind on design a number of times. We can thoroughly recommend Mark and his team for your project.
"
"
With their support we have ended up with a beautiful family home with a “wow” factor. 4 years on the space still gets the same reaction from new visitors, which always makes us smile.
"

We're your local architects.

We've completed 1000+ projects.

We'll provide genuine local referrals.

We have 70+ years collective experience.

We'll manage your entire project in-house.

We'll take care of your planning permission.

We're an accredited arb member.

You'll experience your design in Virtual Reality.
Call 020 8531 4441 and speak directly to one of our friendly Architects in East London today to discuss your design and planning requirements in detail, or contact us through one of the following options below.